Enclosed Terraces
Here's something i think is pretty interesting about the architecture here (and probably in the rest of Spain and Europe): how walking through the narrow streets and esquinitas is like walking through a rainforest.
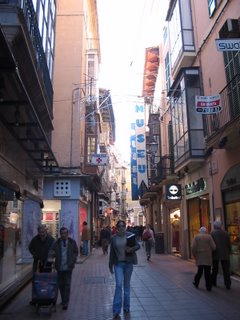 If in a rainforest, you have trees that grow so tall because one needs to be taller than the other to get as much light as possible, over here, you have buildings projecting as far out over the street as possible to increase space and get light and air in. In the old part of town, where the esquinitas are very narrow, you almost feel like these projections form a canopy as you walk underneath them.
If in a rainforest, you have trees that grow so tall because one needs to be taller than the other to get as much light as possible, over here, you have buildings projecting as far out over the street as possible to increase space and get light and air in. In the old part of town, where the esquinitas are very narrow, you almost feel like these projections form a canopy as you walk underneath them. One such projection is the enclosed terrace, which are terraces that are, well...enclosed!
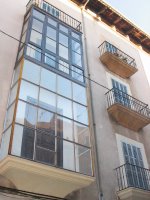 I always think it's interesting to work with small spaces and how it streches the imagination. You have many boundaries that you can't work beyond and so you have to discover ways to work with and around it and be creative. In having an enclosed terrace, flat owners could have extensions of interior spaces and have a terrace all at the same time. They could stand at what used to be an open-air area and still be in their living room. In the same way, you could also be in your living room and watch the world go by beneath your feet-literally. It is that transition point between being indoors and outdoors, allowing you to enjoy two worlds all at the same time. In a place where you have narrow rectangles of space as your home, every square foot you can find to let air, light, and the world outside in matters, and enclosed terraces can make a big difference.
I always think it's interesting to work with small spaces and how it streches the imagination. You have many boundaries that you can't work beyond and so you have to discover ways to work with and around it and be creative. In having an enclosed terrace, flat owners could have extensions of interior spaces and have a terrace all at the same time. They could stand at what used to be an open-air area and still be in their living room. In the same way, you could also be in your living room and watch the world go by beneath your feet-literally. It is that transition point between being indoors and outdoors, allowing you to enjoy two worlds all at the same time. In a place where you have narrow rectangles of space as your home, every square foot you can find to let air, light, and the world outside in matters, and enclosed terraces can make a big difference.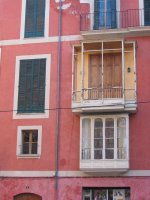
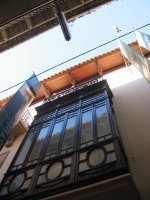 Just like the trees in a rainforest, this architectural element makes that extra effort to reach a little further beyond what is already there. No need for any toucans, monkeys, sloths, or other exotic animals in this rainforest, beacuse the enclosed terraces alone make it bustle with life.
Just like the trees in a rainforest, this architectural element makes that extra effort to reach a little further beyond what is already there. No need for any toucans, monkeys, sloths, or other exotic animals in this rainforest, beacuse the enclosed terraces alone make it bustle with life.





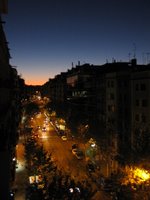





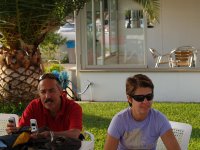






0 Comments:
Post a Comment
<< Home